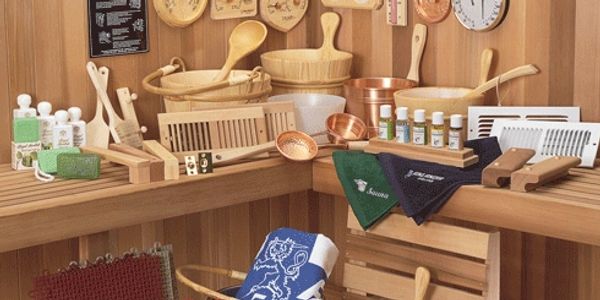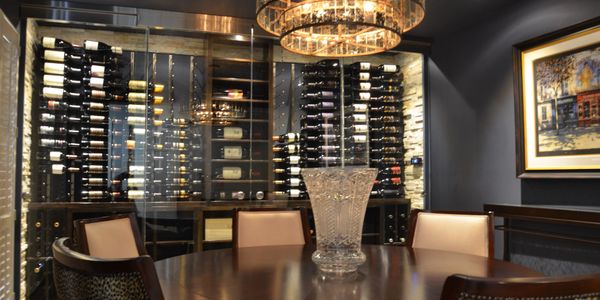Call Us Today! 1 (425) 226-2500
The Sauna Experts
OUR HISTORY & EXPERTISE
Doug Smith founded Rhino Saunas on the principles of strong customer service. Trained Rhino employees provide local on-site consulting using only the finest workmanship and materials. This unmatched one-on-one business model has allowed our designers to help thousands of satisfied customers.
Sauna Specifications
Sauna Specifications For Architects/Contractors
GENERAL CONTRACTOR SPECIFICATIONS:
Framing of walls and ceiling shall be of dry Douglas Fir, construction grade no.1 or 2, 16" center. Use pressure treated plates (against concrete). For metal studs line room with 5/8” plywood or apply 1x2 wood nailing strips over 5/8” drywall.
Ceiling shall be 7' 0" from finished floor to bottom of ceiling joists (16" center). If higher ceiling is desired do not make ceiling over 8’ 0” high or heat at bench levels will be ineffective for proper bathing.
Door shall be roughed in at 26" x 82" and must open out. Unfinished Sauna door is to be treated at jobsite with clear wood sealer. ADA door rough opening is 38 1/2” x 82” (if necessary).
Insulation of walls and ceiling shall be of R13 fiberglass batts (R19 if 2x6 framing is used). Unfaced or kraft paper faced insulation types are both acceptable.
Sauna Interior Drywall shall be 5/8" firewall (if necessary). The preferred method is to attach Sauna wood paneling directly to the wood stud frame. Check local building codes in your area to determine if drywall must be installed inside the Sauna room.
Added Vapor Barrier shall be of Type C building foil over insulation (or drywall) for all walls and ceiling. The foil is the last layer before the paneling is installed.
Flooring shall be hard surfaced, waterproof such as concrete, ceramic tile, or heavy-duty seamless vinyl.
Floor Drain is recommended for new construction and is essential for commercial and public Saunas.
Exterior Walls shall be of drywall, paneling, tile, etc. and exterior painting, door finishing, etc. shall be provided by others.
Fire Sprinkler is required for most large commercial Saunas and for some larger residences (check local building codes). If fire sprinkler is necessary sprinkler head shall be set for 275°F or higher and should not be located directly over the Sauna heater.
ELECTRICAL CONTRACTOR SPECIFICATIONS:
(Must be licensed and bonded)
Rough-in for Sauna wall controls, heater, and room light(s)--shall be as per Finlandia wiring diagram (provided with control box or in heater box)
Hookup of controls, heater, and light(s) shall be as per Finlandia wiring diagram. Leave about 3 feet of wire at heater location where wire exits stud wall and enters Sauna room. Seal-tight flexible conduit is used to connect to the heater. Use COPPER WIRES ONLY.
SAUNA CONTRACTOR SPECIFICATIONS:
Walls and Ceiling shall be 1"x 4" select, certified, kiln-dried (moisture content not exceeding 11%) T&G, v joint, clear 1"x 4" Western Red Cedar, clear 1"x 4" Redwood, clear 1"x 4" Alaska Yellow Cedar, or clear 1"x 4" Western Hemlock. All boards shall be blind nailed with 5p galvanized, hot dipped nails, or power stapled with galvanized 1 1/2” long x 1/4” crown staples.
The following specs shall include and match one of the four woods chosen above:
Benches shall be clear S4S kiln-dried 2"x 2" tops with 3/8" spacing and 2"x 4" facing; glued and fastened with exposed nails countersunk. Bench tops shall be fastened from bottom to eliminate exposed metal.
Door shall be 2' 0"x 6' 8" of Douglas Fir rails and clear hermetically sealed, double glass, tempered (16"x 60") with casing, jamb, and threshold of Hemlock. Door does not have a finish (to be treated at jobsite).
Door Hardware shall be (3) 4"x 4" chrome butt hinges, chrome roller catch, and (2) wooden door pulls.
Vents shall be (2) 4"x 10" louvered V10 for upper wall placement and lower wall placement. RO = 4” x 10”.
Removable Flooring shall be Super Dek interlocking 12” x 12" x 1/2” plastic tiles (sanitary, non-skid surface in terra cotta or tan color) over walking area of base floor.
Light shall be wall-mounted, vapor-proof Progress P5511, satin finish cast aluminum, rated for 100 watts.
Sauna Heater shall be FINLANDIA model as per cubic room footage and voltage requirements.
Heater Fence shall be of 2"x 2" or 2"x 4" and shall be placed 2 1/2" away from Sauna heater.
Temperature Control/Contactor
Accessories listed in accessory section of the site.
Stones shall be a peridotite, heat tested, igneous type from Finland.
Precut and Prefab Saunas shall be as per specifications.
Warranty shall be 1 yr. on room materials and workmanship and 5 yr. limited warranty on Sauna heaters when installed according to Finlandia specifications and wiring information.
Maintenance
Finlandia Sauna heaters and rooms require minimum care and maintenance. Basic household methods, including cleaning of Sauna room floor with a product such as Pine Sol or Simply Green, and occasional scrubbing of benches with a mild soap, is necessary for sanitary and odor-free atmosphere. When wood becomes dark or stained from perspiration, a light sanding will help to restore its beautiful appearance. Do not use sealers, paint or varnish on interior wood, as toxic vapors could be dangerous in the high temperatures of a Sauna.
NOTE: When figuring room capacities for number of bathers, allow 2' of bench space per person.
Our Product Options
CUSTOM PRE-CUT SAUNA PACKAGES
Pre-cut sauna rooms are installed into any pre-framed and insulated space in your home. The package includes Western Red Cedar material for the walls and ceiling, benches, flooring, sauna heater, door, and sauna accessory package.
MODULAR SAUNA PACKAGES
Modular sauna rooms are free-standing structures that can be assembled in any existing interior space. Packages include insulated Western Red Cedar panels for the walls and ceiling, benches, flooring, sauna heater, door, and sauna accessory package.
Customer Testimonial
We love our Rhino Sauna. Doug is very knowledgeable and made the entire sauna purchase and installation a smooth experience. - Ron Sheridan
Sauna Accessories 1-425-226-2500

If you are looking for sauna accessories you've come to the right place!
We've got top quality sauna accessories that will make your sauna experience exceptional. Call us for pricing!
Contact Us
We want to help you with your sauna project
CALL US TODAY! 425-226-2500
Free and Fast Sauna Design
Check Out Rhino Wine Cellars & Cooling Systems
Did you know we design wine cellars, too?
Did you ever want a luxury custom wine cellar?
Did you ever want a luxury custom wine cellar?

Rhino also builds custom wine cellars, wine racks, and cooling systems. Turn dream custom wine cellars into reality with a FREE 3D Design, Quote, and BTU Wine Cooling Analysis for your wine storage. We offer a full collection of cellar cooling units. Call Us! 425-226-2600.
Did you ever want a luxury custom wine cellar?
Did you ever want a luxury custom wine cellar?
Did you ever want a luxury custom wine cellar?
Let us turn your dreams into reality. We offer free custom wine cellar design quotes. Rhino Wine Cellars and Cooling Systems has over 29 years of experience in international custom wine cellar design and construction.
Rhino Saunas
12917 205th CT SE Issaquah, WA 98027 US
Copyright © 2020 Rhino Saunas - All Rights Reserved.
Powered by GoDaddy Website Builder
